RedNeck wrote:If scaled back means not including weight room ...locker rooms...coaching offices et. cet. Im cool with that. All that stuff can eventually go into a new North end Field House.
I hope there is no skimping on capacity, sight lines, press box and luxury sweets.
Yea, it'll likely be a bit bigger...obviously the pressbox will be much larger as well.
I could see there being room for offices, but unless they tear out much of the hill that the current stands are sitting on, I don't see there being room for weight room and locker rooms.
As you mentioned though, there's room just north of the scoreboard for another building. In the space where the jump pits and the throwing events for track and field are held is enough space for a building with the same footprint as the rec center (excluding Western Hall, locker rooms and weight room from the footprint). Essentially, the part that's considered the "Rec Center" could fit right there from the berm to Q lot.
What I'd love to see (and I know that much of this is "pie in the sky" kinda stuff...but it's nice to dream), is a building like that, spanning from right about where the scoreboard currently is back to almost the edge of Q-lot.
Make the first floor be locker rooms, weight/training rooms, etc. Also, have, on the south end, a place where the team can run out..."tunnel" type of area (if you've ever been to a Northern Illinois game in the last few years, kinda like that), where the "tunnel" goes right up to the edge of the track, so the players can run right out onto the field.
Second floor is offices for most of the athletics department (kinda spread them out a bit between their current offices in Western Hall and the new building), student-athlete study areas, maybe even have a "lounge" area facing the football field where student-athletes can relax or do group study stuff or could be used as a place for potential recruits or big $ supporters to watch games.
Then, on the top/roof, put a larger scoreboard with a big video screen (somehow I doubt that's going to happen though).
Also, if we ever do a new basketball arena in place of the west end of Q-lot, we could even connect the two buildings together...2nd floor walkway maybe? Maybe by the time I retire most likely.
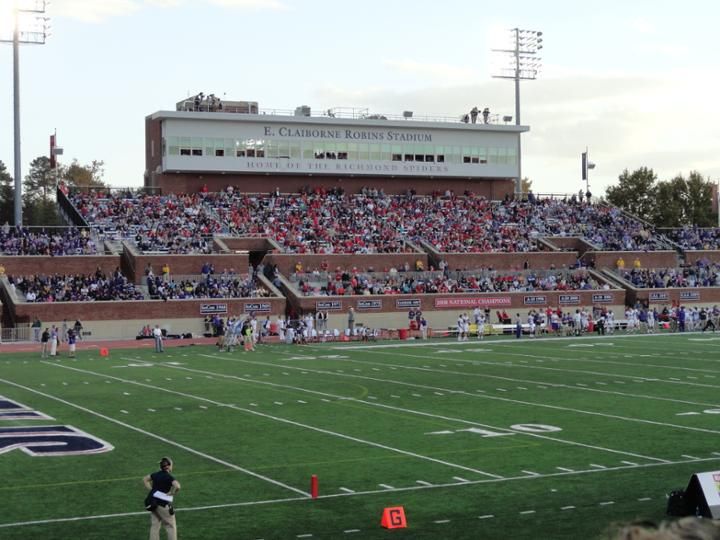
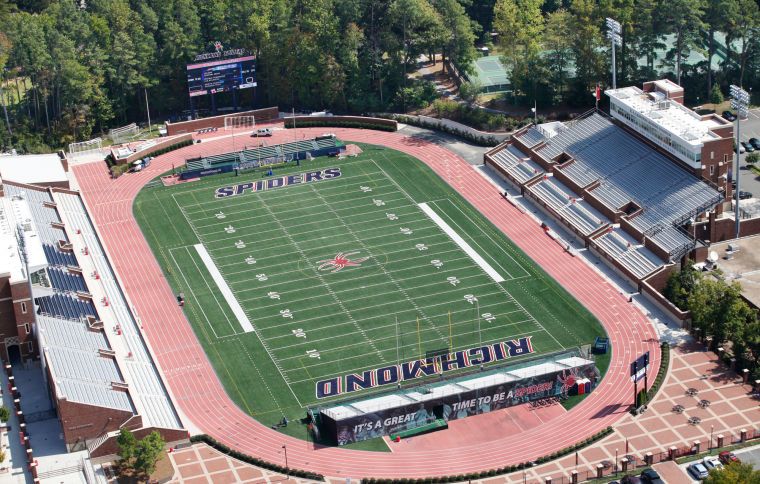
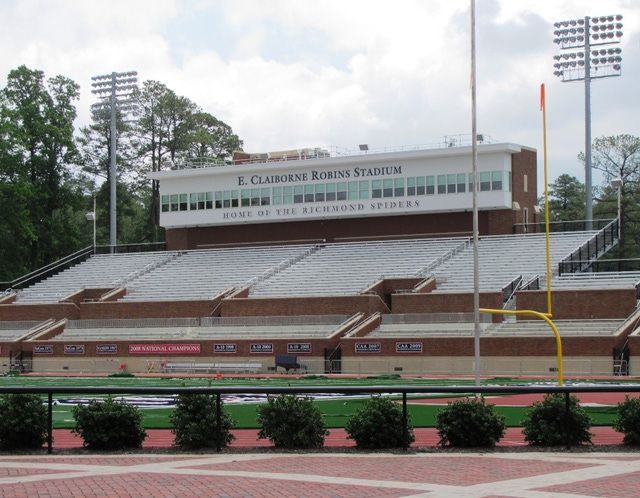
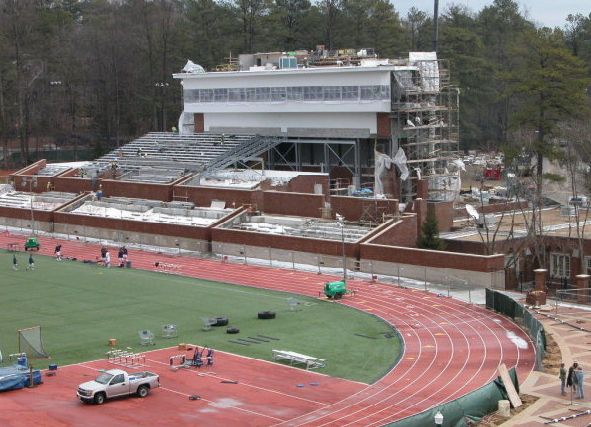

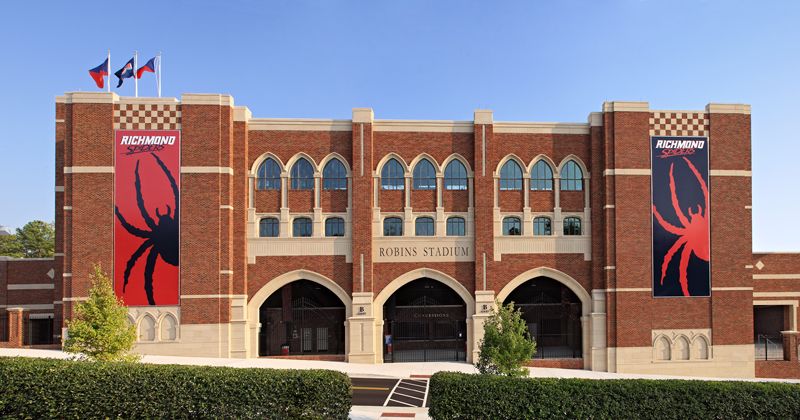

 Scott Lawson - Board Admin
Scott Lawson - Board Admin